Ducts and Vents in Beams Installation Instructions
General Tools and Materials
-
 Duct Materials
Duct Materials
-
 Vent Register
Vent Register
-
 Register Box
Register Box
-
 Jig Saw with Finish Blade
Jig Saw with Finish Blade
-
 Screw Gun / Drill Driver & Bits
Screw Gun / Drill Driver & Bits
-
 Safety Glasses
Safety Glasses
-
 Duct Tape
Duct Tape
-
 Pencil
Pencil
Installation Overview
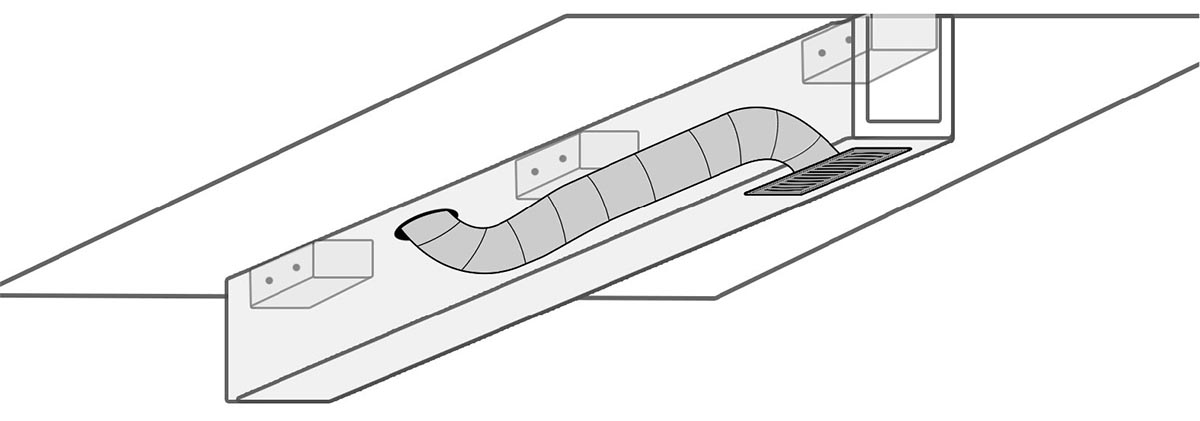
WARNINGS:

- Be sure to obey all safety rules and recommendations set forth by tool manufacturers.
- Follow local building and fire codes.
- Duct work needs to be connected prior to installing the beam and vent.
- Wear safety glasses during the entire installation process.

Directions
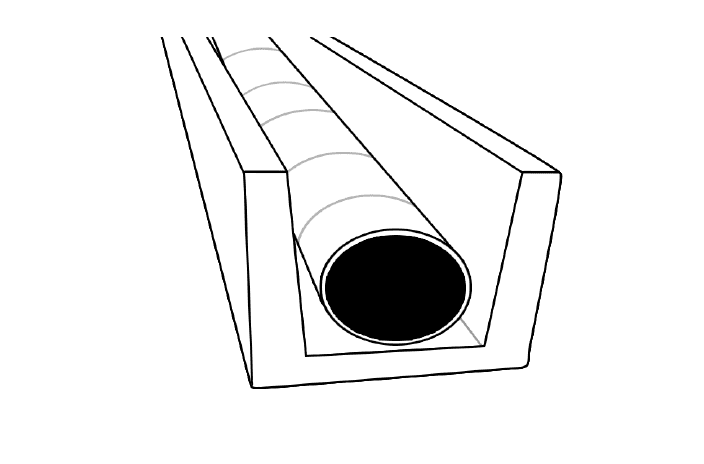
Step 1
Dry Fit Beam
Dry fit the duct work inside the beam to ensure adequate space and clearance for the duct work and mounting blocks needed to install the beam.
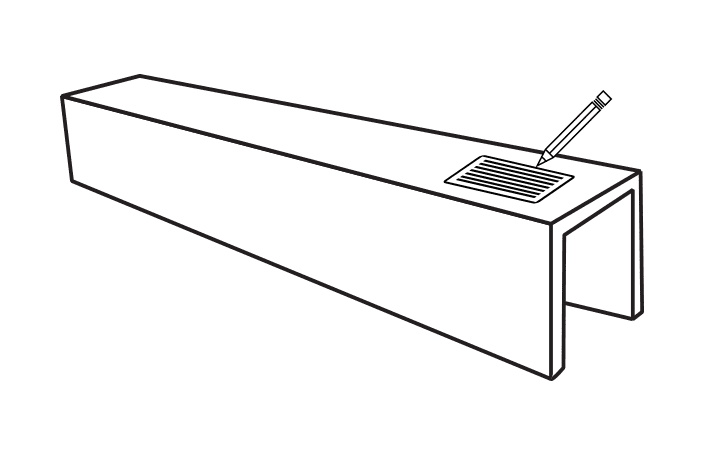
Step 2
Template Vent Register Box
Establish where the vent is being placed and the size hole that you need.
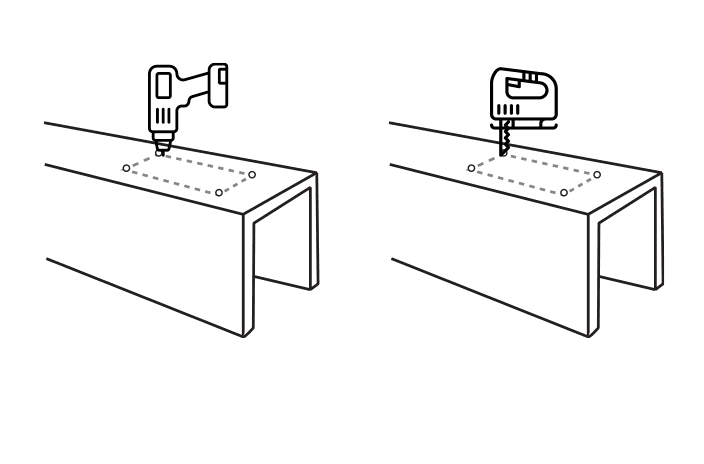
Step 3
Cut Holes
- Drill pilot holes in each corner.
- Cut out the vent opening using a jig saw with a finish blade.
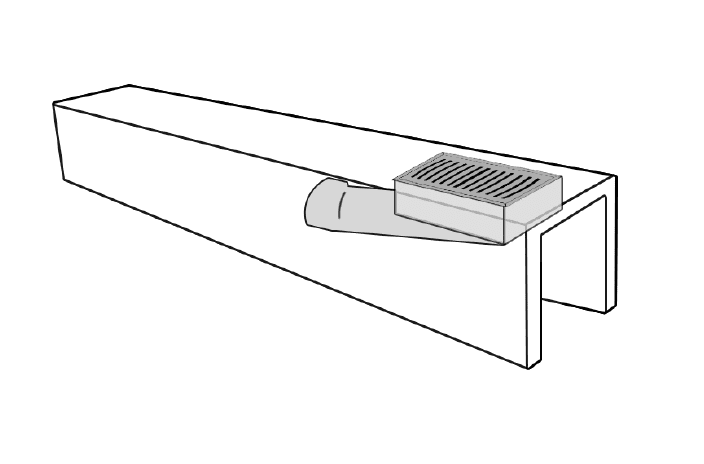
Step 4
Insert Register Box and Vent Register
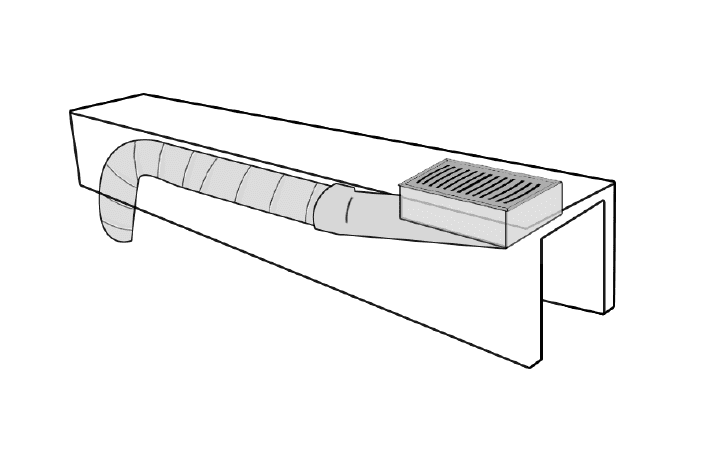
Step 5
Connect Duct Work
Connect duct work prior to completing the beam installation.
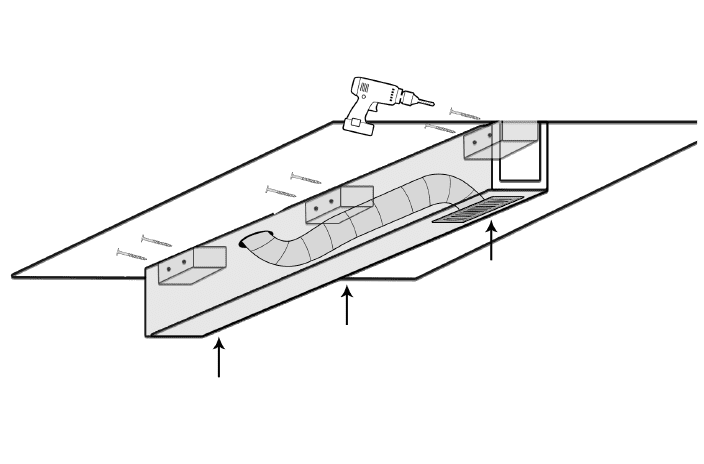
Step 6
Install Beam
Install the beam based on the appropriate installation guide (available on our website). Ensure that all duct work is connected prior to gluing and screwing the beam in place.