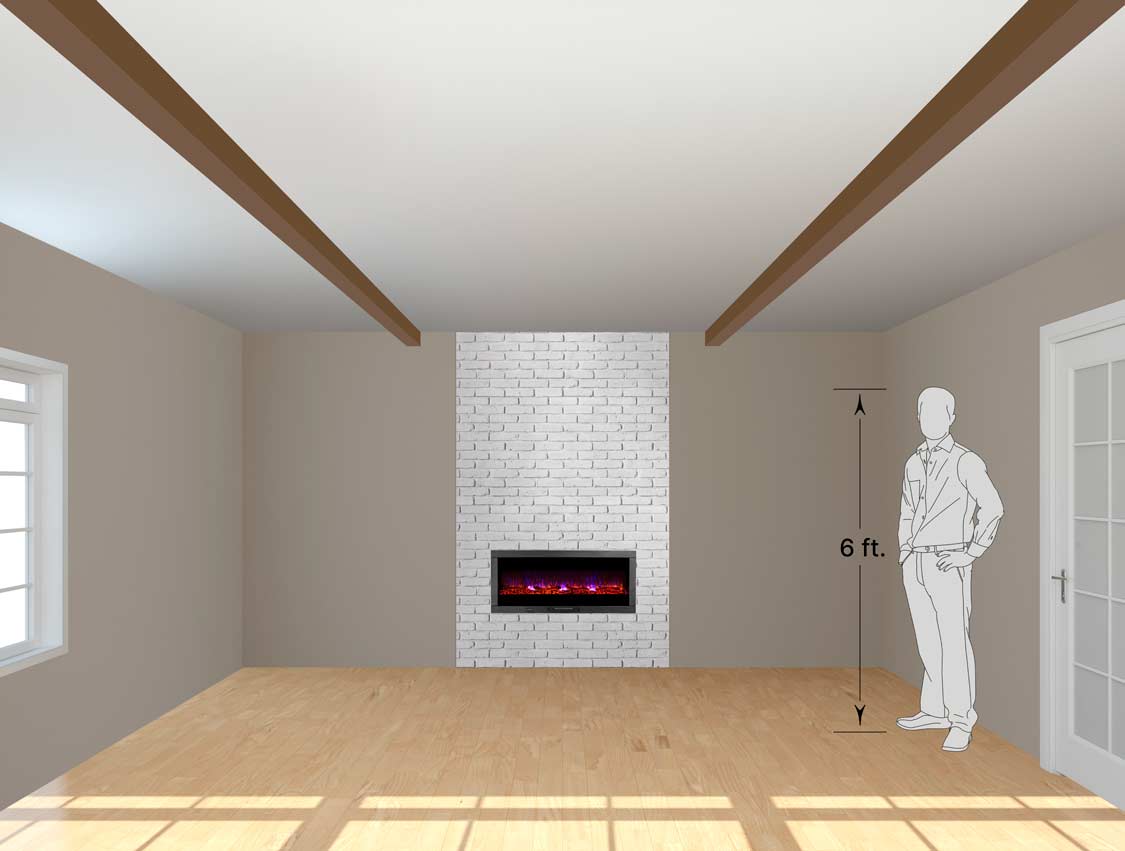How to Start Visualizing Ceiling Beam Designs
If you’re looking to enhance your home’s interior with a timeless and functional design element, ceiling beams might be just what you need. These architectural features add character, create visual interest, and can even help define the flow of a room.
But before you start planning your project, you’ll want to address some essential questions: Which way should ceiling beams run? How far apart should ceiling beams be? And should your ceiling beams match your flooring? Understanding these details is key to achieving a cohesive look that aligns with your style and structural needs. Let’s dive in to explore everything you need to know about ceiling beams and how they can elevate your space.
Try Out Our Beam Visualizer Tool
The beam visualizer is an interactive tool that lets you experiment with different ceiling beam configurations to find the ideal look for your specific space. By entering your desired number of beams and selecting a finish, you can view a 3D mockup that showcases how the design could appear in your home. Keep in mind, however, that this is a general visualization and not to scale for your specific room dimensions or structural requirements.

Sample room is 15 feet wide
Which Direction Should Beams Run?

When deciding which way ceiling beams should run, the primary considerations are both structural and aesthetic. Typically, beams run perpendicular to the joists or trusses above them, as this alignment provides optimal structural support.
From a design perspective, beams often follow the longest dimension of the room to create a sense of flow and draw the eye, making the space feel larger. Most often, beams will be placed parallel to the long wall in the space. However, in some cases, beams may be oriented to align with architectural features, such as windows or fireplaces, to emphasize focal points. Ultimately, the direction should balance structural needs with your desired visual effect, ensuring a harmonious and functional design.
How Far Apart Should Ceiling Beams Be Spaced?

Ceiling beam spacing plays a crucial role in both the structural integrity and visual appeal of your design. Typically, ceiling beams are placed 3 to 6 feet apart, while most customers have beams spaced 4-5 feet apart. Smaller beams are typically placed closer together, and larger beams are further apart, but this can vary depending on the size of the room, the dimensions of the beams, and the overall aesthetic you're aiming to achieve.
For a more traditional look, beams may be spaced closer together, while modern designs often favor wider spacing to create an open, airy feel. It’s important to strike a balance between ensuring the beams provide adequate support (if structural) and maintaining a visually pleasing proportion that complements the scale of your space. Consulting a professional or using tools like a beam visualizer can help you determine the right spacing for your specific project.
Bring Your Ideal Ceiling Beam Style Full Circle
Ceiling beams are a versatile design feature that can transform any space, adding warmth, character, and sophistication. Whether you’re considering faux or real wood beams, the options for finishes, styles, and configurations are nearly endless, allowing you to create a look that perfectly matches your vision.
Ready to explore the possibilities? Dive into our collection of faux and real wood beams to find the perfect fit for your home, and let your creativity soar as you bring your dream design to life.












