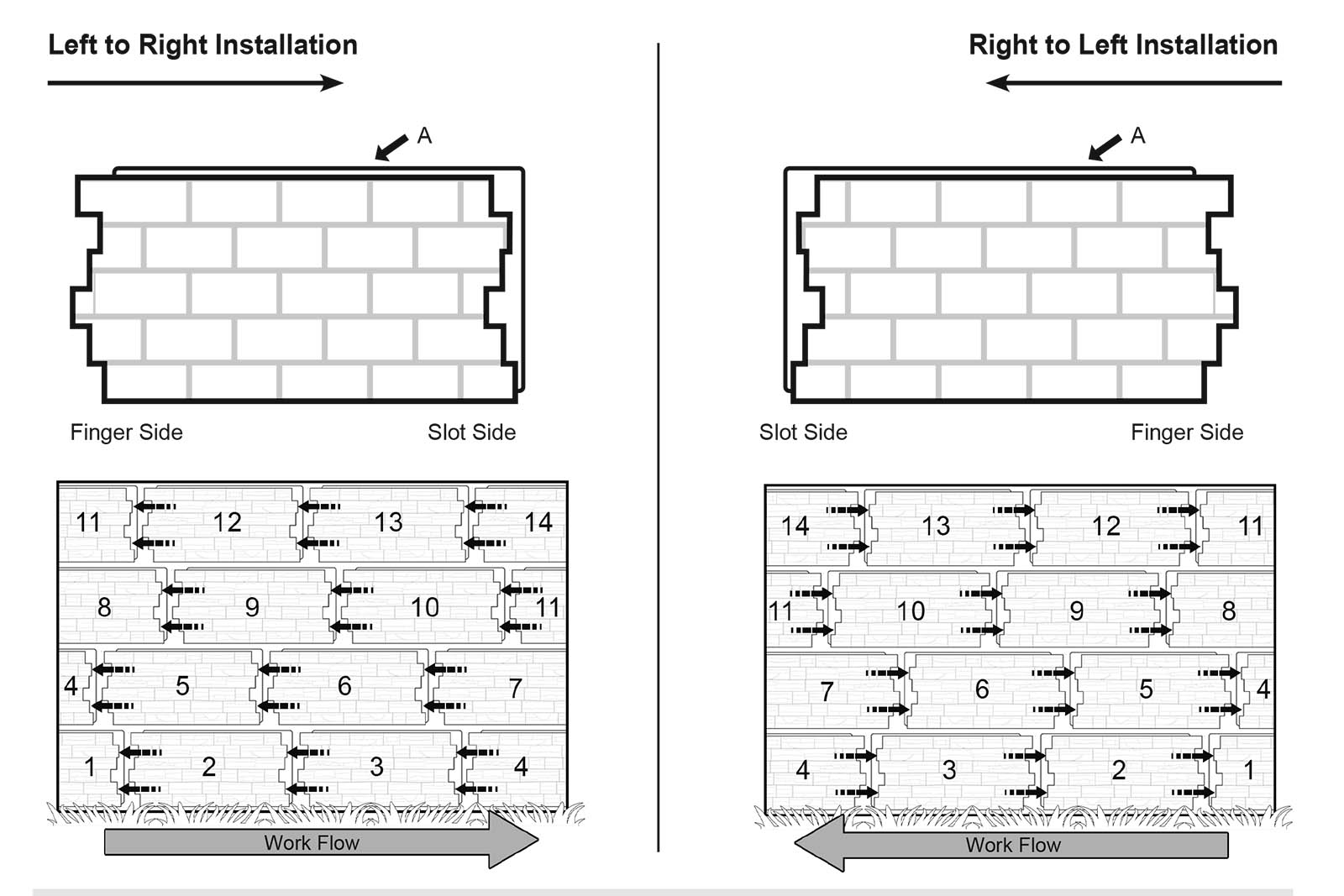Faux Panels Interior Installation Instructions

For Chevron, River Rock, and Anson Fieldstone, consult style-specific instructions.
General Tools and Materials:
-
 Caulk Gun
Caulk Gun
-
 Chalk Line / Laser
Chalk Line / Laser
-
 Clean Cloth
Clean Cloth
-
 Color
Coordinating
Textured
Caulk
Color
Coordinating
Textured
Caulk
-
 Cotton Swabs
Cotton Swabs
-
 Level
Level
-
 Loctite® PL®
Premium® 3X
Construction
Adhesive
Loctite® PL®
Premium® 3X
Construction
Adhesive
-
 Panels
Panels
-
 Pencil
Pencil
-
 Safety Glasses
Safety Glasses
-
 Small Paint Brush
Small Paint Brush
-
 T-square
T-square
-
 Tack Cloth
Tack Cloth
-
 Tape Measure
Tape Measure
-
 Touchup Kit
Touchup Kit
-
 Water
Water
-
 Wood Cutting
Saw with
Finish Blade
Wood Cutting
Saw with
Finish Blade
Note:
(1) tube of Loctite PL Premium 3X adhesive is typically needed for every (3) panels.
(1) tube of textured caulk is typically needed for every (4) panels.
Installation-Specific Tools and Materials:
Fastener Installation (recommended)
-
 Deck Screws
Deck Screws
-
 Screw Gun /
Drill Driver
& Driver Bits
Screw Gun /
Drill Driver
& Driver Bits
Adhesive-Only Installation Over Concrete/Masonry/Metal
-
 Disposable
Gloves
Disposable
Gloves
-
 Great Stuff
Applicator
Gun
Great Stuff
Applicator
Gun
-
 Great Stuff
Pro Gun
Cleaner
Great Stuff
Pro Gun
Cleaner
-
 Great Stuff
Pro
Construction
Adhesive
Great Stuff
Pro
Construction
Adhesive
Acclimate all panels by storing them flat in the installation location (but away from moisture and direct sunlight or other heat sources) for at least 24 hours.
WARNING:
- Be sure to obey all safety rules and recommendations set forth by tool manufacturers.
- Wear safety glasses during the entire installation process.
- Be sure to follow all applicable building codes.
- Always comply with clearances set forth by the manufacturer of stoves, fireplaces, furnaces, and any other heat source.
- Ensure wall is structurally sound and in good condition.
- Gather tools and materials.
- If you will be working around corners, determine the best approach for your project using our installing faux panels around corners instruction sheet.
How to Determine Installation Workflow
WARNING: Your panels can only be installed one way. Before starting, look at your panels to determine which way they must be installed.
- Installation will run left to right or right to left depending on the panel style. Orient one of your panels so that the flat lip on the long side (A) is up. If the fingers project to the left, the installation will run left to right. If the fingers are on the right side of the panel, the installation will go right to left.
Directions
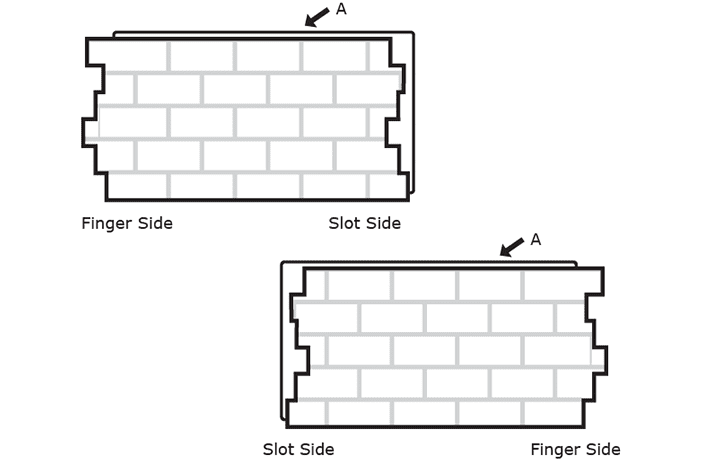
Step 1
Orient Panels & Determine Installation Order
- Orient each of the panels so that the flat lip on the long side (A) is up.
- Each panel is hand painted and unique. In some cases, a style includes multiple molds to create an even more realistic look. Frequently the panels will have “A” and “B” stamped on the flat lip (A) to indicate the different molds. When both are available, it is a good idea to try to alternate between A and B panels when installing.
- It is often helpful to establish an order for the panels by laying them out prior to starting the installation process. Look at the variation in color and texture to ensure no one section draws the eye.

Step 2
Prepare Surfaces
Tools:
- Clean Cloth
- Tack Cloth
- Wire Brush
- Ensure wall is stable ad in good condition
- Wipe hard sufaces with a wire brush to remove loose debris.
- Wipe walls wih a tack cloth to remove any dirt or sawdust.
- Clean surfaces are required to ensure the panel adhere properly.
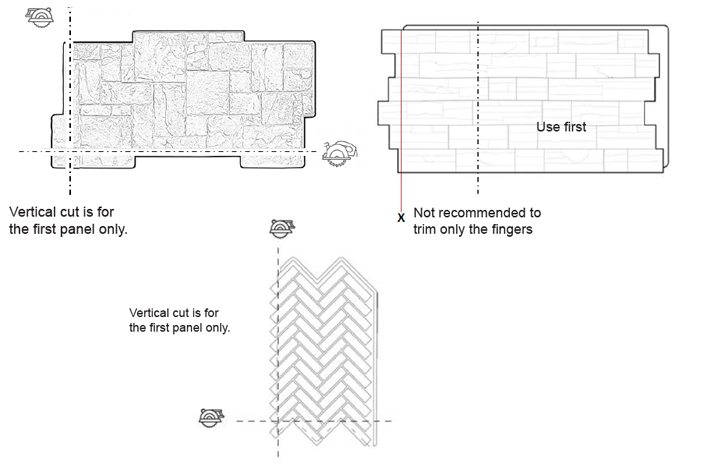
Step 3
Trim First Panel
Tools:
- Pencil
- Tape Measure
- T-square
- Wood Cutting Saw with Finish Blade
NOTE: Skip if installing interlocking corners.
For all panels except Carolina, Carlton, and Herringbone Brick:
- Turn the panel over on a soft surface and mark where you intend to cut the panel. Trim the panel, using a wood cutting saw with a finish blade
- We recommend cutting off at least 1⁄4 of the panel to minimize waste.
- The slot side will be used first. Reserve the finger side for use later in the project.
For Carolina, Carlton, and Herringbone Brick panels:
NOTE: These styles will not have staggered seams.
- Determine the number of panels needed to run the length of the first row.
- Trim the bottom off each panel so that they will sit flush with the floor/ground.
- Trim the fingers off the first panel.
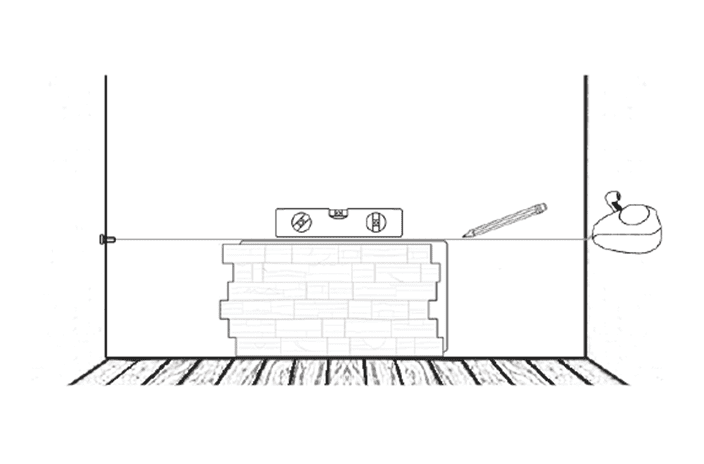
Step 4
Draw Level Line
Tools:
- Pencil
- Level / Laser Level
- Chalk Line / Laser
Find the high point on the floor/ground using a level. Place a full size panel against the wall and mark the height. Draw a level line the length of the wall.
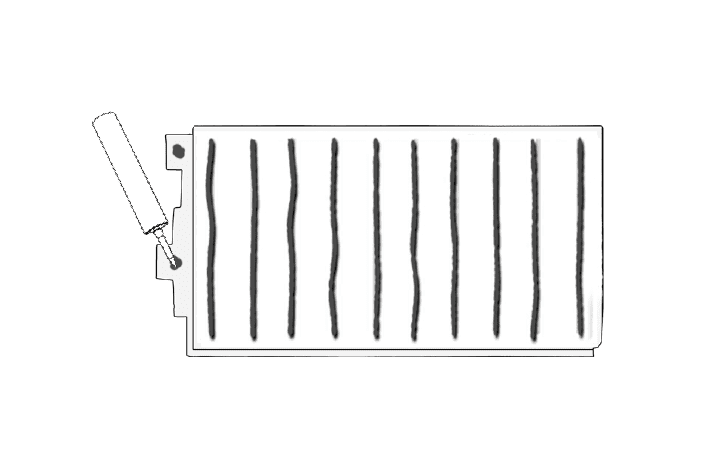
Step 5
Apply Adhesive
Tools:
- Caulk Gun
- Loctite PL 3X
- Tack Cloth
- Great Stuff Applicator Gun
- Great Stuff Pro Construction Adhesive
- Disposable gloves
Wipe the back of the panel with a tack cloth to remove debris.
Adhesive and Fastener Installation:
Use of adhesive is optional - Turn the panel over on a soft surface and apply beads of Loctite PL 3X adhesive to the back of the panel in vertical lines spaced no more than 3” apart. Also add a dab of adhesive to the back of each finger.
Adhesive-only Installation over Concrete/Masonry/Metal:
Wearing gloves and following the instructions on the Great Stuff ProTM Construction Adhesive canister, turn the panel over and apply beads of Great Stuff ProTM Construction Adhesive to the panel in vertical lines starting 2” from the edge and in 6” increments along the interior of the panel and a dab on the back of each panel finger. When applying to metal buildings ensure that the adhesive beads align with any embossed patterns in the cladding.

Step 6
Adhere Panel to Wall
Tools:
- Level
- Use a slight twisting motion to ensure good contact.
- Ensure panel is level, lines up with the level line drawn in Step 4 and plumb with the edge of the wall.
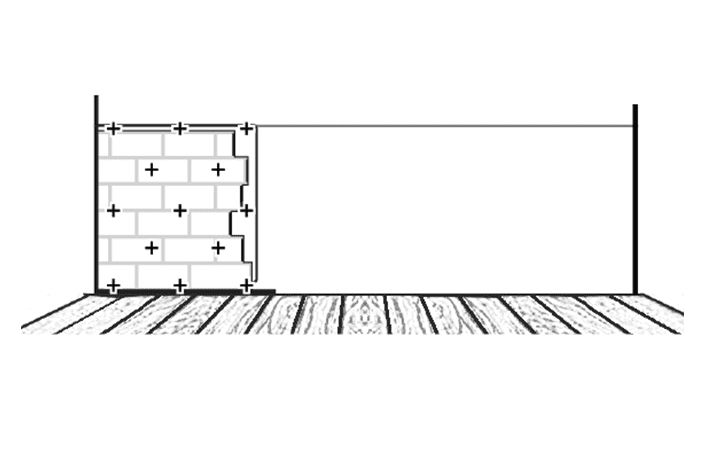
Step 7
Screw Panel to Wall
Tools:
- Deck Screws
- Screw Gun / Drill Driver & Driver Bits
Place (1) screw per foot along the perimeter and (1) screw per square foot in the middle of the panel. Screws should be slightly recessed. Place screws under protruding rocks or in grout lines to make them less noticeable.
DO NOT OVER TIGHTEN SCREWS.
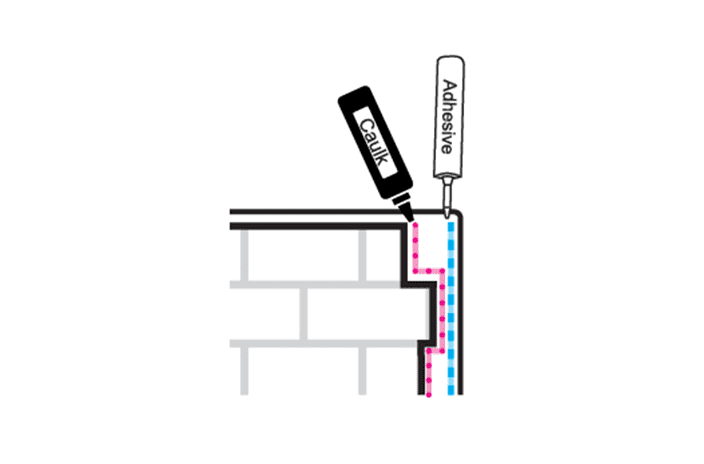
Step 8
Add Adhesive and Caulk
Tools:
- Clean Cloth
- Caulk Gun
- Color Coordinating Textured Caulk
- Loctite PL 3X
- Add adhesive to the lip of the panel about 1” from the face.
- Also apply a bead of textured caulk where the face meets the panel. Caulk must be added during this step. Adding caulk later will not protect against water and result in a less realistic appearance.
- Use a damp cloth to remove any excess adhesive or caulk.

Step 9
Repeat Steps 5–8
Tools:
- Clean Cloth
- Caulk Gun
- Color Coordinating Textured Caulk
- Loctite PL 3X
- Butt the panels tightly together while following the level line. Dry fit each panel before applying adhesive to ensure it fits flush.Trim if necessary. The last panel on the row will have to be trimmed from the finger side of a panel.
- Wipe off any excess caulk or adhesive with a damp cloth before it dries.
HINT: Before cutting a full size panel, check to see if a previously cut panel can be used to finish the row.
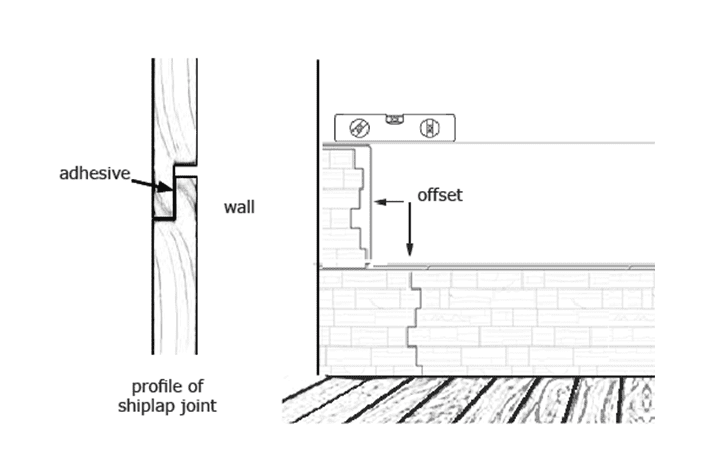
Step 10
Start Next Row
Tools:
- Caulk Gun
- Loctite PL 3X
- Wood Cutting Saw with Finish Blade
- Pencil
- Chalk Line / Laser
- Level
- For multiple rows, start the next row directly above the first panel. Trim the first panel of the next row so that when installed the seams will be offset. You may be able to use a portion of a panel from another part of the job.
- Carolina, Carlton, and Herringbone Brick panels will not have offset seams. Trim only the left fingers off the starting panel.
- Before installing each panel on the next row apply adhesive to the top lip of the panel below. Take care when placing the panel to ensure a tight fit with the panel below. Panels should come together to create a shiplap joint.
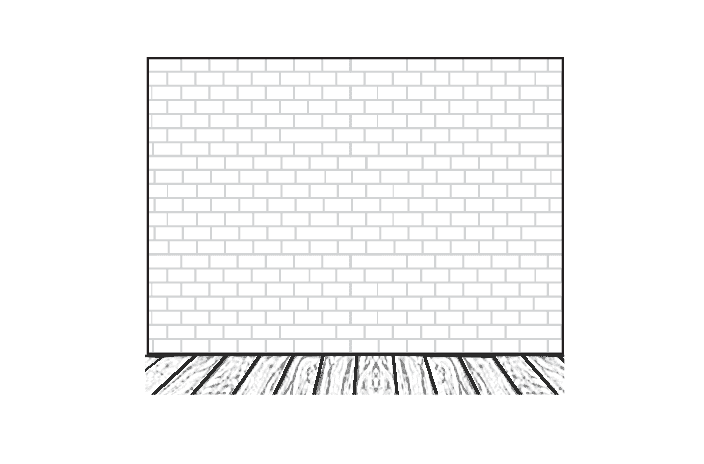
Step 11
Touch-Up As Needed
Tools:
- Water
- Touch-Up Kit
- Paint Brush
- Clean Cloth
- Cotton Swabs
- Caulk Gun
- Color Coordinating Textured Caulk
- Add a bead of caulk to seal any mitered joints and where a panel butts against another surface (like an adjoining wall).
- Add caulk to fill in voids, gaps and holes from screw heads. Carefully blend before it dries.
- If your touch-up kit contains a base coat, use a cotton swab to apply a light layer of the base coat and allow it to dry completely (about 30 minutes).
- Using a paint brush, apply the appropriate paint then dab with a soft cloth to blend and allow to dry completely (about 30 minutes).
- If your touch-up kit contains a wash, apply the wash using a paint brush and dab with a soft cloth to blend. If the bottle is labeled “wash concentrate” add tap water to the neck of the bottle, screw the lid back on and shake to mix before using.
HINTS:
- If you need to mix colors to achieve the desired shade, we recommend doing so on a piece of scrap material.
- Paint can be thinned by adding water.
- Start with lighter colors.
